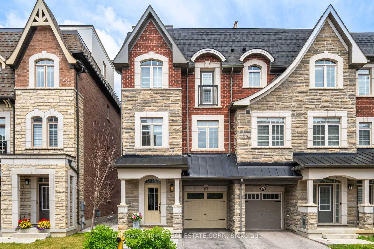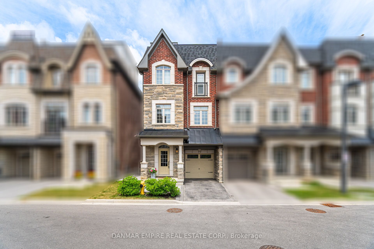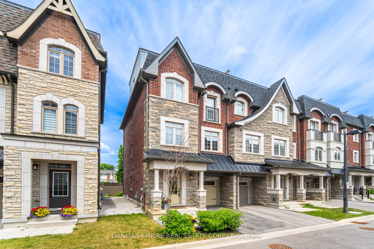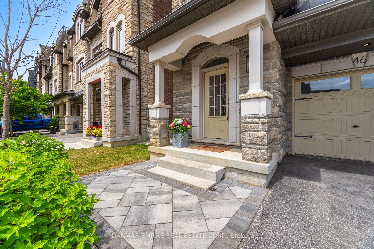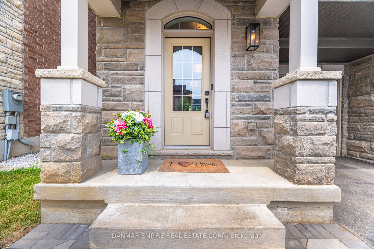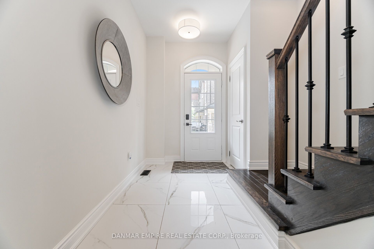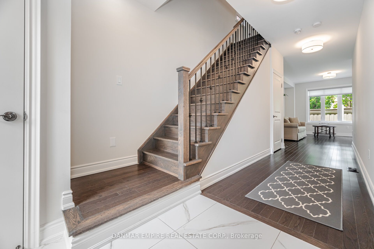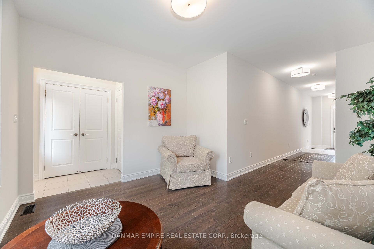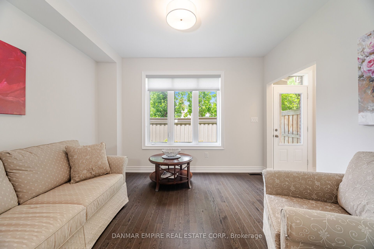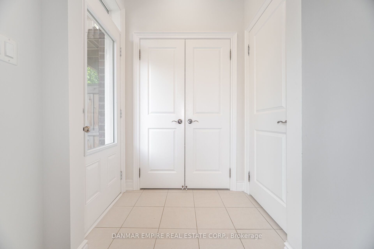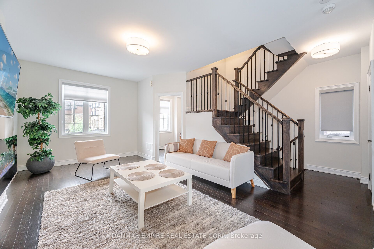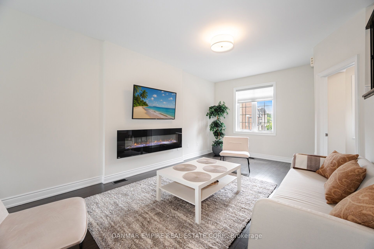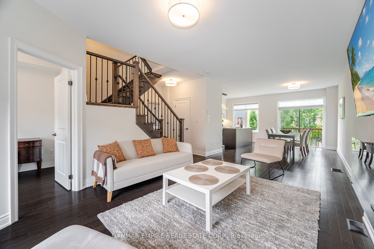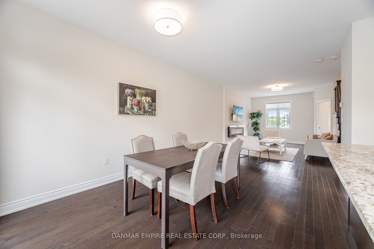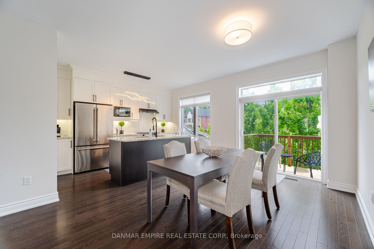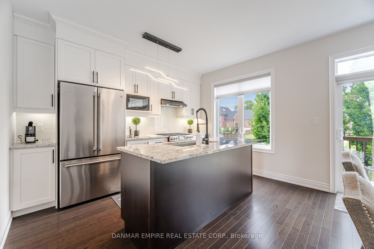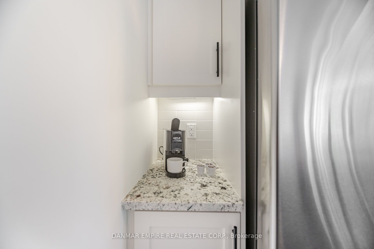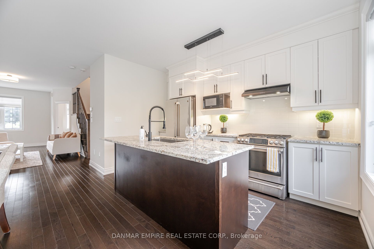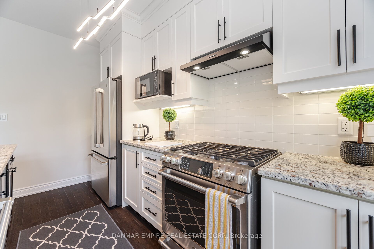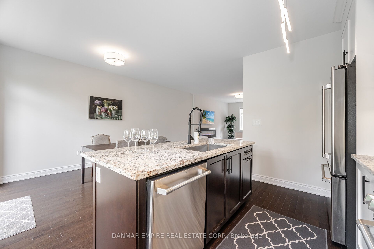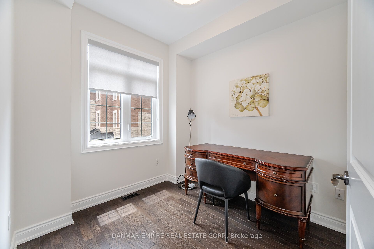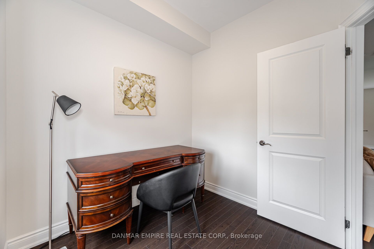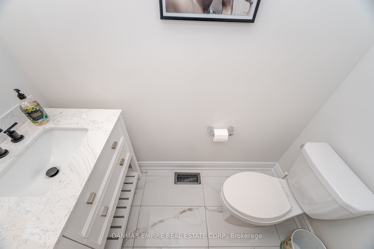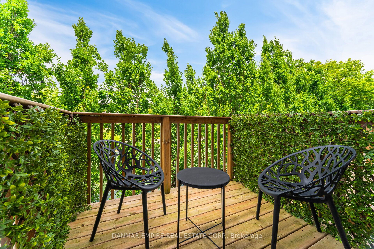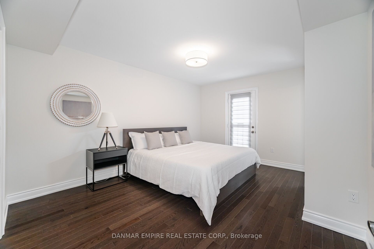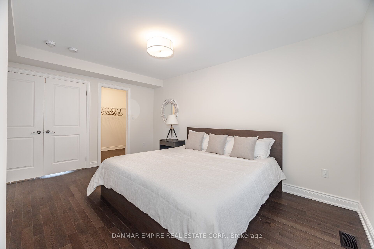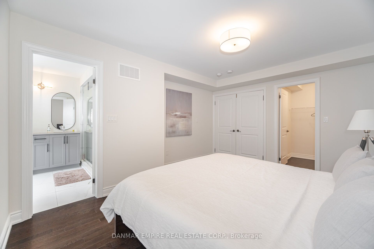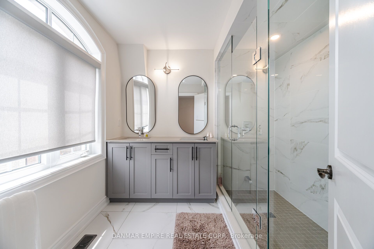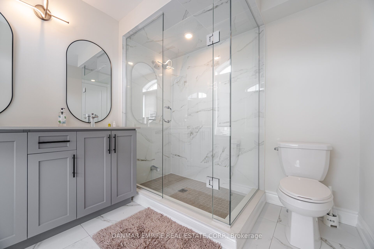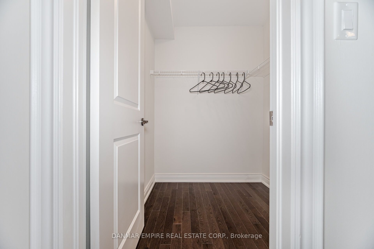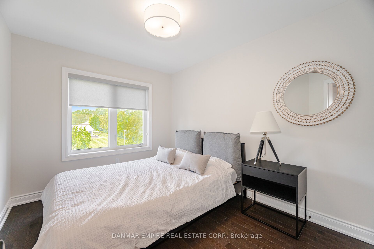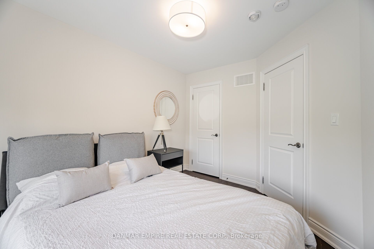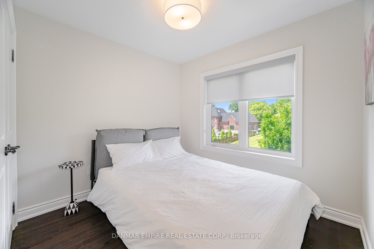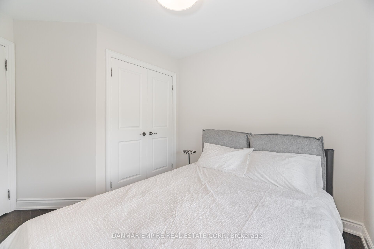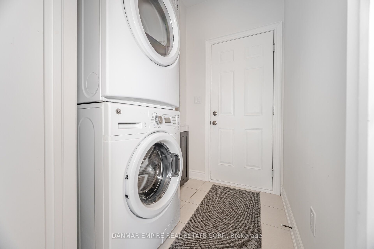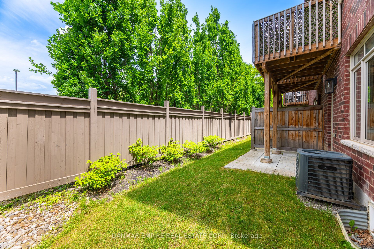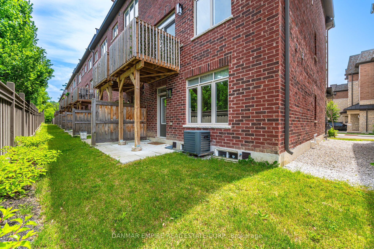| Date | Days on Market | Price | Event | Listing ID |
|---|
|
|
- | $4,800 | For Rent | N12238627 |
| 6/22/2025 | 1 | $4,800 | Listed | |
|
|
- | $1,299,000 | For Sale | N12125597 |
| 5/5/2025 | 49 | $1,299,000 | Listed | |
|
|
61 | $1,299,000 | Expired | N11995723 |
| 3/2/2025 | 61 | $1,299,000 | Listed | |
|
|
58 | $1,348,000 | Terminated | N11904787 |
| 1/2/2025 | 58 | $1,348,000 | Listed | |
|
|
61 | $1,348,000 | Expired | N9266020 |
| 8/22/2024 | 61 | $1,348,000 | Listed | |
|
|
61 | $1,418,000 | Expired | N8435592 |
| 6/13/2024 | 61 | $1,418,000 | Listed | |
|
|
61 | $1,418,000 | Expired | N8209578 |
| 4/6/2024 | 61 | $1,418,000 | Listed | |
|
|
61 | $1,418,000 | Expired | N8042950 |
| 2/3/2024 | 61 | $1,418,000 | Listed | |
|
|
179 | $1,386,000 | Expired | N6722276 |
| 8/6/2023 | 179 | $1,386,000 | Listed | |
|
|
49 | $4,240 | Terminated | N6024000 |
| 5/20/2023 | 49 | $4,240 | Listed |

